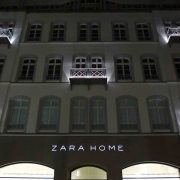2012 – The relocation of the façade back to the original condition of the business and office building in the center of Hamburg was one of the tasks in the course of the renovation work. A subtle lighting of the balcony balustrades was achieved by invisible LED lines; Special lens emitters for illuminating the window reveals achieve pinpoint illumination without unnecessary stray light.
In the foyer, the visitor is led to the elevators in the rear area by the vertical LED lines, which are integrated into a scaled wooden panel wall.
Architect: Florian Fischötter Architekt GmbH
Planning areas: facade, foyer, inner courtyard


















