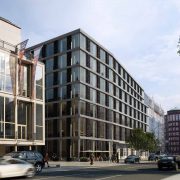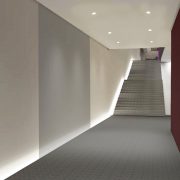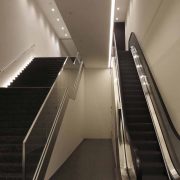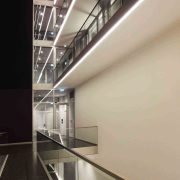2012 – Right next to the Hamburg State Opera, after a large-scale demolition, a new office building was created, named after the cinema, which also found its place in the basements: the Metropolishaus. The special challenge here was that the building only opens on the first floor; The visitor is guided into the building via a light channel on the ground floor, which is embedded in the floor and extends over the staircase to the 1st floor with the reception area. Other areas of lighting design included the elevator vestibules and the connecting bridges within the building.
Architect: Florian Fischötter Architekt GmbH
Planning areas: entrance, staircase, reception, connecting bridges, elevator anterooms


















