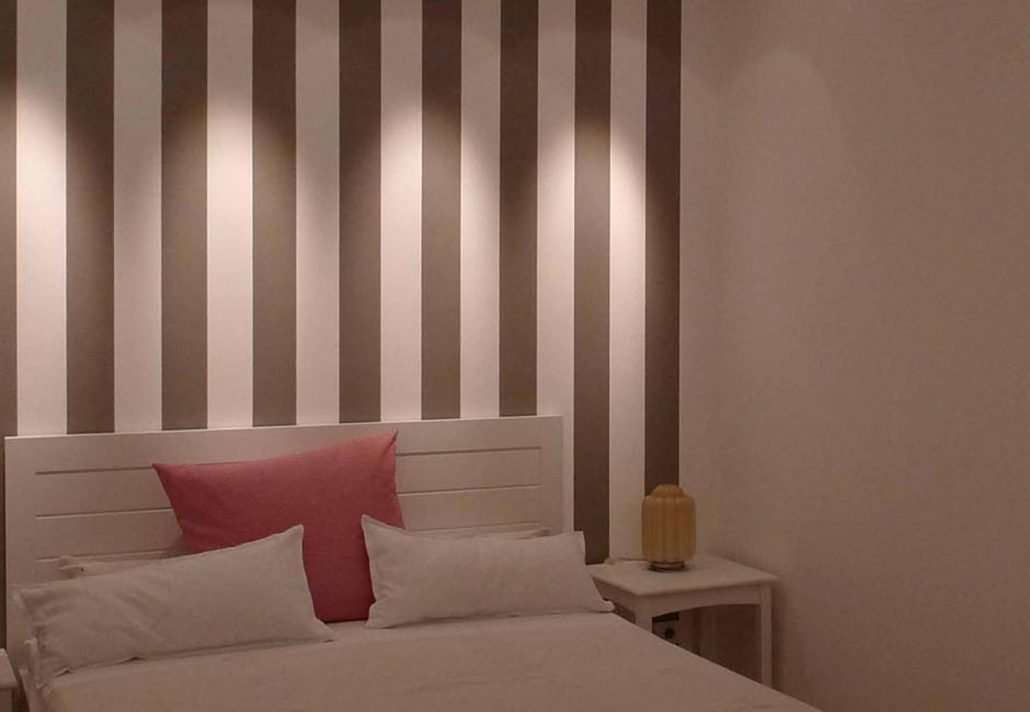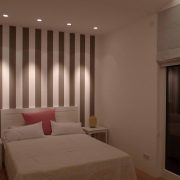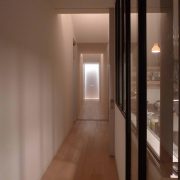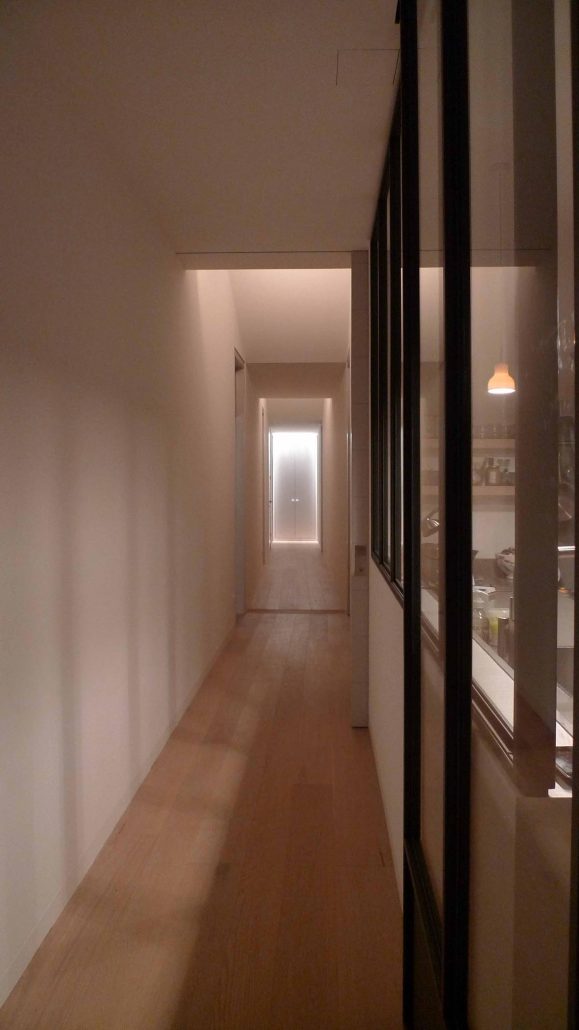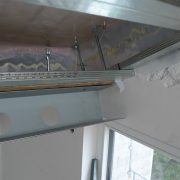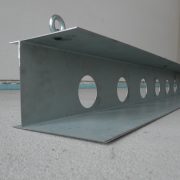2011 – Two neighboring buildings, dating to the years of 1950, were renovated and received the same design. On the top floor of these buildings, a new penthouse was created; the architects chose a design following the shed-roof-design. The main focus of the lighting design was to illuminate the slanting roofs in the evening hours, connecting them to the windows. For this task, custom-made coves were manufactured.
Architect: she Architekten
Planning areas: entire penthouse

