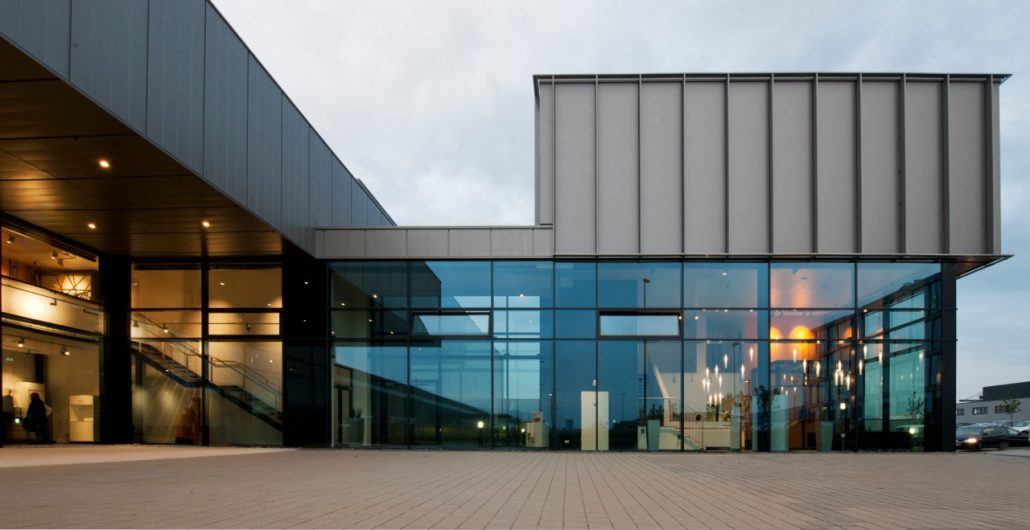2014 – In recent years, the company Jungheinrich continued to expand its network of distribution sites. We were commissioned with the design of a basic lighting concept. The concept was developed for the construction of two new locations with the stipulation that it be adaptable for further locations. The planning included the reception area and the showroom in the interior and accentuations for the remote perception of the building in the exterior.
General contractor: Bremer Systembau GmbH
Interior designer: Hinrichsen Wurpts
Planning areas: Reception area, showroom, exterior











