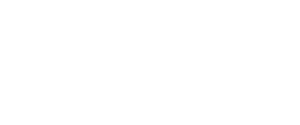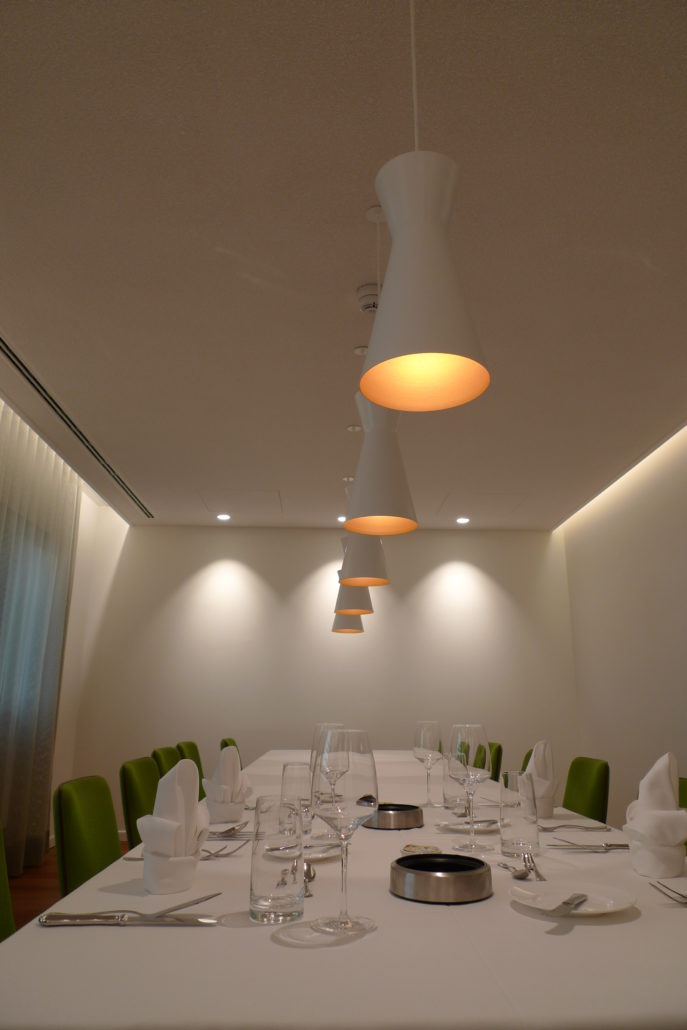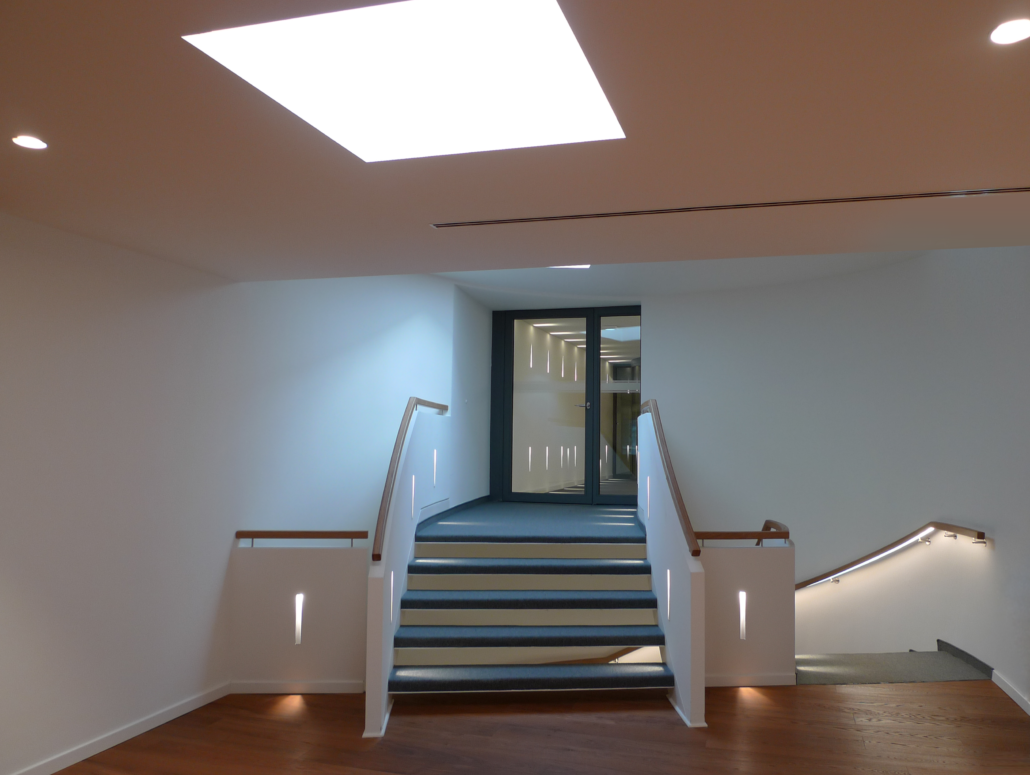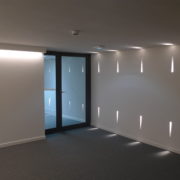2016 – Helm AG is a Hamburg-based family business. Founded in 1900, it is today an international sales organization.
Since 1972, the headquarters of Helm AG have been located in a building on Nordkanalstraße in Hamburg. Tenants in the building from the beginning, the growing number of employees lead to renting the entire building and parts of the neighbouring building across the street. In 1989, Helm AG bought the building of the headquarters and refurbished it extensively – including the installation of a bridge to allow the employees a passage to colleagues without having to leave the building.
The employees are the focus of the company – a central area of the renovation was therefore the redesign of the canteen. The existing rooms were too small – so the base of the building was extended by nine meters. Here, in the new part of the building, a larger ceiling height could be realized, which is a central part of the design. The higher ceiling area received a light cove encircling three sides, which defines the ceiling and lights the entire surface, making the ceiling and the room brighter and higher.
In order to illuminate the tables well, a pendant lamp was specially developed for this project. It had to provide both a good light with an excellent colour rendering for the food as well as giving additional, indirect lighting for the room. In the area of the higher ceiling, an upwards directed lighting element was installed. In the areas with a lower ceiling height, the uplight was omitted and only the downlight to illuminate the tables was installed. The lamp received a matt white paint on the outside, inside it is gold-coloured to further increase the quality of the light.
Beneath the canteen, a conference area was created, which can be reached using a curved staircase. The staircase received light via both handrail-integrated lighting and wall-mounted luminaires integrated into the staircase railing wall. Here, the very low installation depth required a good cooperation with the luminaire manufacturers – the result is a successful lighting of the staircase.
The foyer of the conference area was equipped with downlights – modeled as a starry sky. The conference area itself is characterized by the undulating shape of one wall and the ceiling. Both are constructed with acoustically effective material. The long wall is accentuated by downlights; the ceiling received a special light: The request was a continuous line of light, which was mounted in the ceiling in alternation with the channels of the air conditioning. A particular challenge was the requirement that this light line should not only form a homogeneous light, but three times three downlights had to be integrated per line. These were to be invisible in linear operation of the linear light- but very well visible with individual switching of the downlights.
Architects: Störmer Murphy and Partners GbR
Planning areas: Kantine, Konferenzbereich, Flure, Treppenhaus
Pictures: © Peter List
https://www.stoermer-partner.de/portfolio-item/helm-ag/
https://www.gaertnermoebel.de/referenzen/arbeitsbereiche/helm-ag















