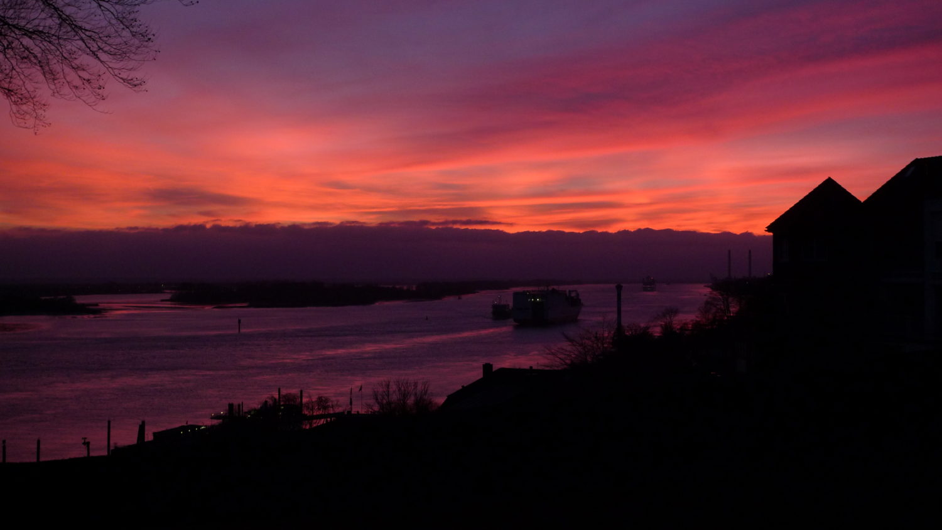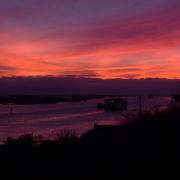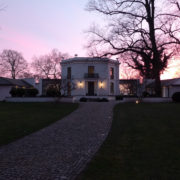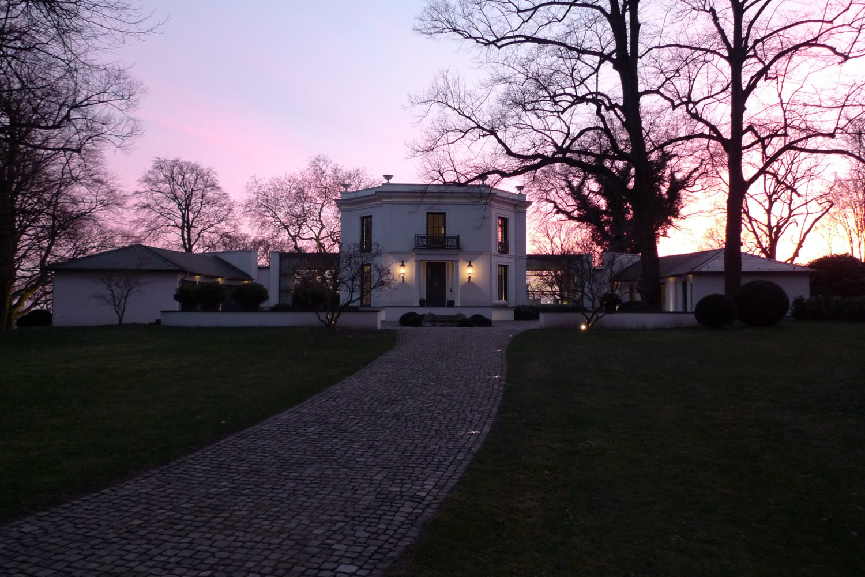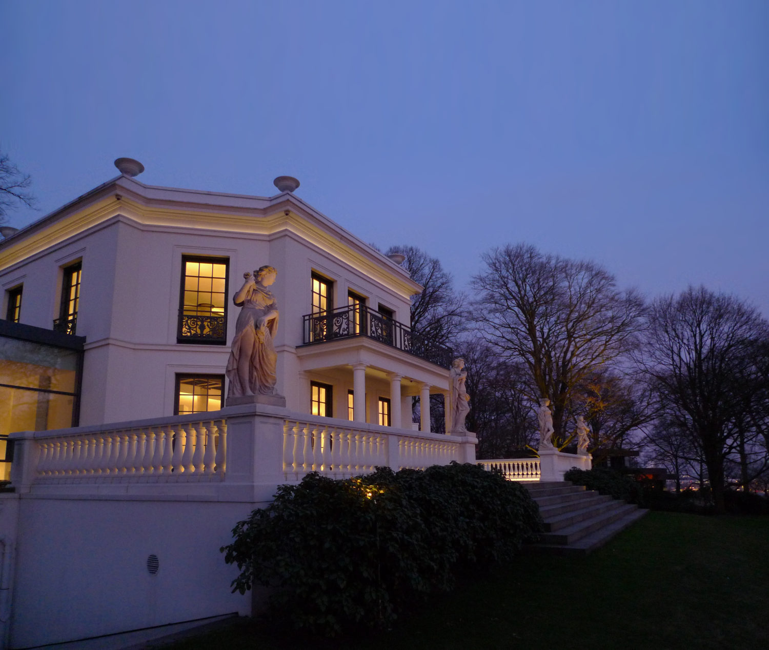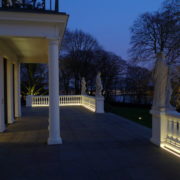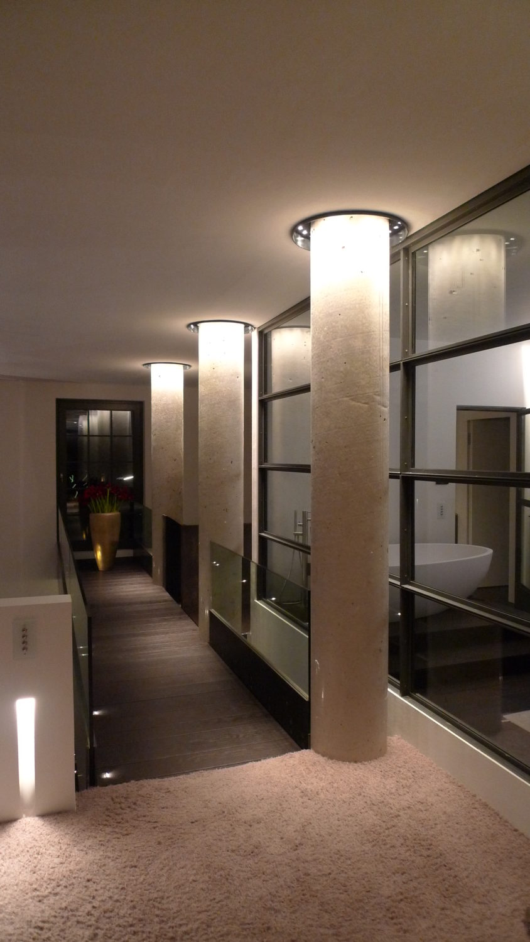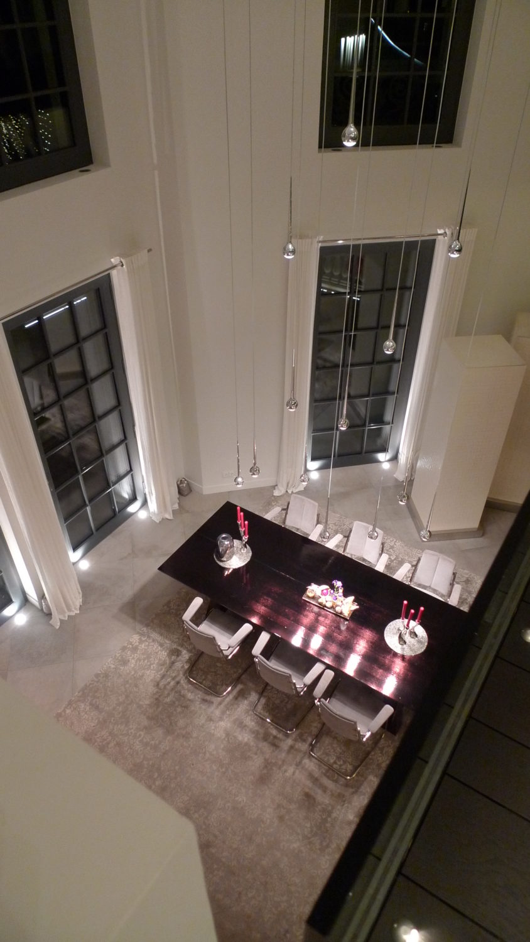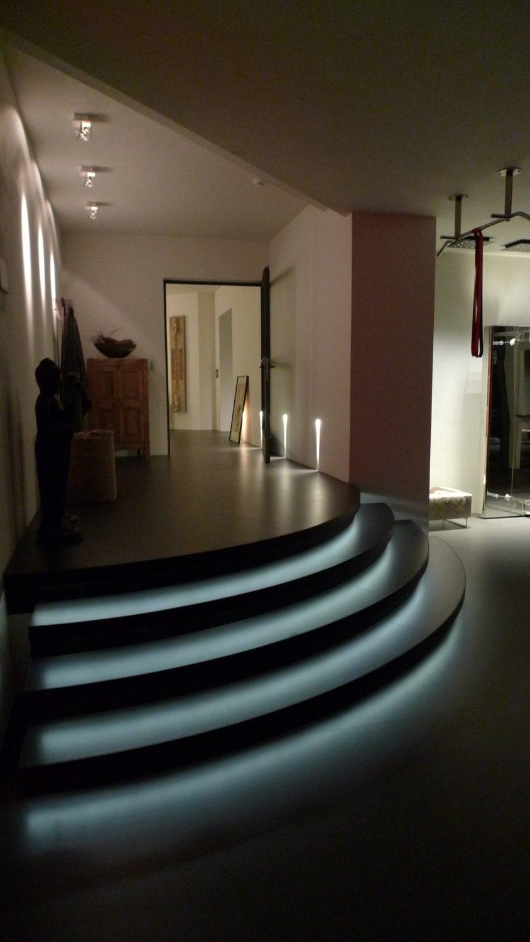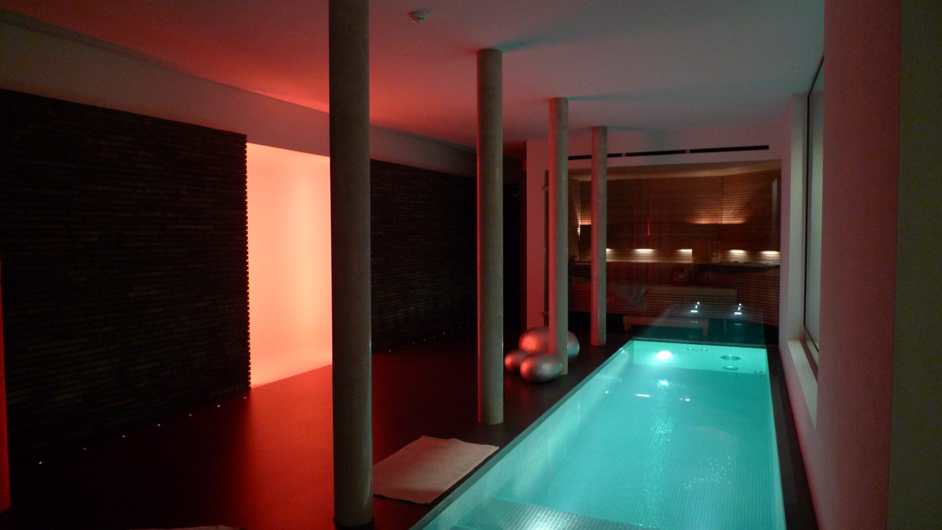“Everything created is shaped by a sense of beauty that is open to the modern, but gives no room to a wild experimentation with daily fashions.”
Caesar Pinnau, 1966
2011 – Caesar Pinnau was a renowned Hamburg architect, whose work ranges from interior fittings for villas to the design of the passenger section of the airship LZ 129 Hindenburg and further to the construction of residential buildings for families such as Oetker, Onassis and the Sheikh of Kuwait, later he also designed ships as well as industry and administrative buildings. His architectural style is also reflected in one of his last works: his private home in Hamburg Blankenese, a declaration of love to his wife Ruth.
The Pinnau Villa is located in the heritage-protected Baurs Park. To the private new owners, who acquired the property after the death of Ruth Pinnau, both the preservation of the park and the preservation of the building in its present form were important, yet modern requirements were implemented. In the octagonal main building, the ceilings were partially removed, so that this special design over two floors was clearly visible – a main requirement of the new owners. Furthermore, a connection of the main building with the two wing buildings was created: two glass cubes, placed on each side of the main octagonal building, all three buildings were connected to form a whole.
The height of the building and the windows was emphasized by illuminating the inner frames of the windows, which define the room boundaries and ensure a basic lighting. The supporting pillars of the house were equipped with a custom-made solution: a circular lighting, which was installed both in the floor and in the ceiling and accentuates the pillars as an important element of the building.
The basement of the villa has been enlarged to accommodate a spa and fitness area and even a small cinema. These new rooms are characterized by a classic design language that is being picked up and emphasized by the lighting design.
In the heritage protected park, some of the beautiful old trees received a subtle lighting. The exterior lighting of the house defines the octagonal main building and focuses on the loving details that Caesar Pinnau designed.
Our claim to combine existing and new with the lighting design appealed to the new owners and us – we hope that Mr Pinnau would agree as well.
Architects: Schindel Architekten Hamburg Berlin
Planning areas: Residential building with outdoor facilities and park
Photos: © Peter List

